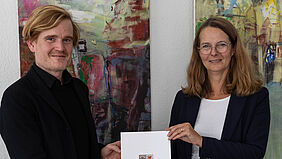He will teach at the Faculty of Architecture and Design at Hochschule Wismar, University of Applied Sciences, in the architecture program, specializing in „Fundamentals of Design, Digital Design and Manufacturing Methods.”
We offer our warmest congratulations!
Since the 2024/2025 winter semester, BDA architect Loeper has been teaching as a substitute professor, and from the 2017/2018 winter semester to the 2019/2020 winter semester, as well as in the 2021 summer semester and the 2021/2022 winter semester, he has been teaching in the architecture program. In addition to his newly founded architecture firm, he also worked as a lecturer at HafenCity University Hamburg (HCU) from 2012 to 2013.
Prof. Philipp Loeper studied architecture at the Technical University of Cottbus (TU Cottbus), the Karlsruhe Institute of Technology (KIT), and the Escuela Técnica Superior de Arquitectura del Vallèsder (ETSAV) in Barcelona, Spain. He completed his studies at KIT with a thesis entitled “Ein Meeresbad in Barcelona” (A Seaside Bathing Facility in Barcelona), which was awarded the Taut Scholarship in 2003. Since 1991, the Taut Scholarship has been awarded annually to young architects by the Federal Chamber of Architects with the support of the Federal Government Commissioner for Culture and the Media for the best architecture theses of the year at German universities.
After completing his studies, Loeper worked for the internationally renowned Swiss architecture firm Herzog & de Meuron in Basel, which also built the Elbphilharmonie concert hall in Hamburg. His long-standing involvement in the Elbphilharmonie construction project led him to Hamburg as a senior architect. There, in 2012, he founded the architectural firm “asdfg Architekten BDA – Loeper Schmitz Grenz PartGmbB” together with architects Alexandra Schmitz and Ulrich Grenz. The firm participates in exhibitions and symposiums. Various projects have received awards and been published. The office is based in the Oberhafen rehearsal room, a former warehouse that Loeper and four partners converted into an „open workshop for architecture” through an experimental and circular installation. The hall is located in the Oberhafen creative quarter, where he volunteers in transformation processes and community projects. Today, the creative quarter is home to a collective of planners from the fields of architecture, urban planning, landscape and open space planning, digital experience design, structural engineering, fire protection, and timber construction.
In 2020, Prof. Loeper was appointed to the Association of German Architects (BDA). He served on the BDA's board of directors on a voluntary basis until 2024 and is still active in the „Existing Buildings” working group.
„I am committed to the goals of architecture that is oriented toward the common good, social, and circular,” says Loeper. “I look forward to passing on my enthusiasm for good architecture in teaching and research and working with students to find convincing solutions for specific tasks through thorough analysis, openness, curiosity, and repeated questioning.”

